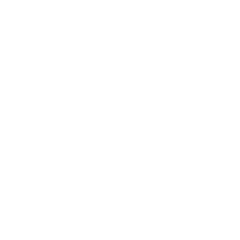1568 DEER CREEK ROAD, NEW FREEDOM, PA, 17349
1568 DEER CREEK ROADNEW FREEDOM, PA 17349
Due to the health concerns created by Coronavirus we are offering personal 1-1 online video walkthough tours where possible.




This rural retreat offers the perfect blend of privacy, modern updates, and country charm. Set on 5.75 acres, this 6-bedroom, 3.5-bath farmette provides breathtaking scenery while being just 5 minutes from I-83. Enjoy the best of both worlds with high-speed internet access in this tranquil setting. Recent upgrades include updated carpeting, HVAC, and roofs, heat pump electric hybrid hot water heater and a Quadra-Fire wood stove in the living room. Two bedrooms feature en-suite baths—one on the main floor and an upper-level suite with vaulted ceilings, skylights, hardwood floors, and a spa-like bath with a soaking tub and dual-sink vanity. The additional three bedrooms are spacious, with ceiling fans and ample natural light. A convenient second-floor laundry makes chores effortless. The kitchen boasts abundant cabinetry, Silestone countertops, a breakfast bar, and a dining area that opens to an expansive TimberTech deck (20x20). The great room, with vaulted ceilings and a wood stove, flows seamlessly to the screened-in porch (18x18) overlooking the valley. A stone-front porch with a ceiling fan provides the perfect spot to start your day with a warm drink. Outbuildings include a 24x30 detached garage (built in 2016) with a second-floor currently used as an art studio, wired for 220V and ready for an EV charger or solar panels. Additional structures include a 12x20 tractor shed with electric, workbenches, and wood storage, plus a 30x36 two-stall barn with hay and equipment storage. The beautifully landscaped property features 3 acres of fenced pasture, 1 acre of wooded area, and 2 acres of yard. Recent system updates include a 2020 oil heat and AC system for the main home, a second-zone heat pump/AC for the 2005 addition. The home is also near Deer Creek, stocked annually for fishing, and enjoys views of the Stewartstown passenger train passing through the valley on select weekends. A true rural oasis with modern conveniences—don’t miss the opportunity to make this one-of-a-kind property yours!
| 19 hours ago | Listing updated with changes from the MLS® | |
| 4 days ago | Listing first seen on site |

The real estate listing information is provided by Bright MLS is for the consumer's personal, non-commercial use and may not be used for any purpose other than to identify prospective properties consumer may be interested in purchasing. Any information relating to real estate for sale or lease referenced on this web site comes from the Internet Data Exchange (IDX) program of the Bright MLS. This web site references real estate listing(s) held by a brokerage firm other than the broker and/or agent who owns this web site. The accuracy of all information is deemed reliable but not guaranteed and should be personally verified through personal inspection by and/or with the appropriate professionals. Properties in listings may have been sold or may no longer be available. The data contained herein is copyrighted by Bright MLS and is protected by all applicable copyright laws. Any unauthorized collection or dissemination of this information is in violation of copyright laws and is strictly prohibited. Copyright © 2020 Bright MLS. All rights reserved.


Did you know? You can invite friends and family to your search. They can join your search, rate and discuss listings with you.